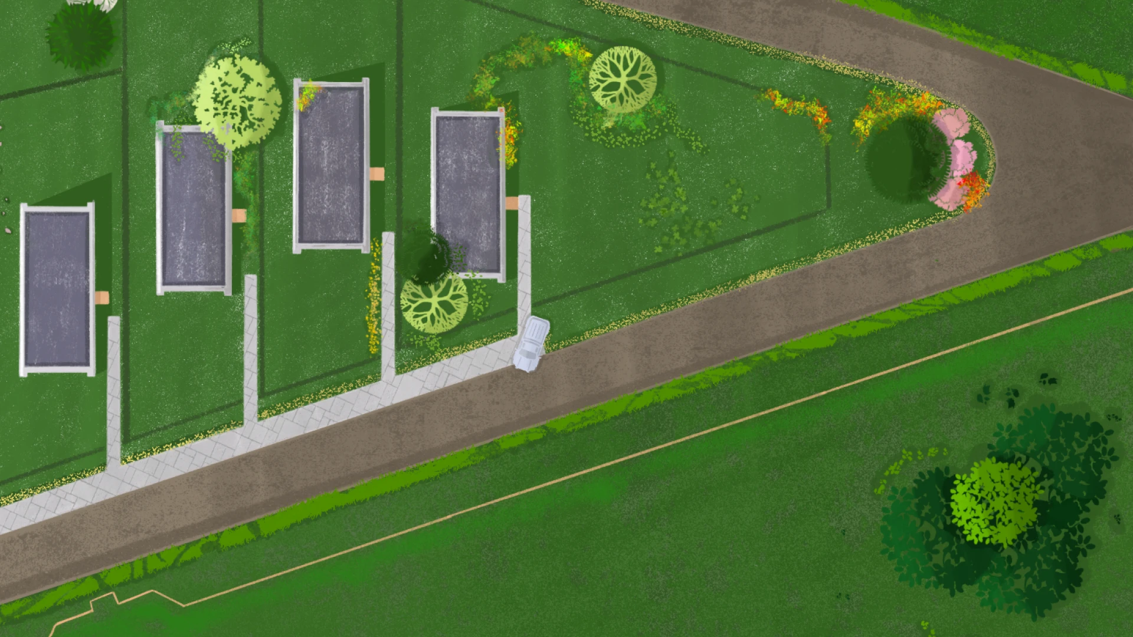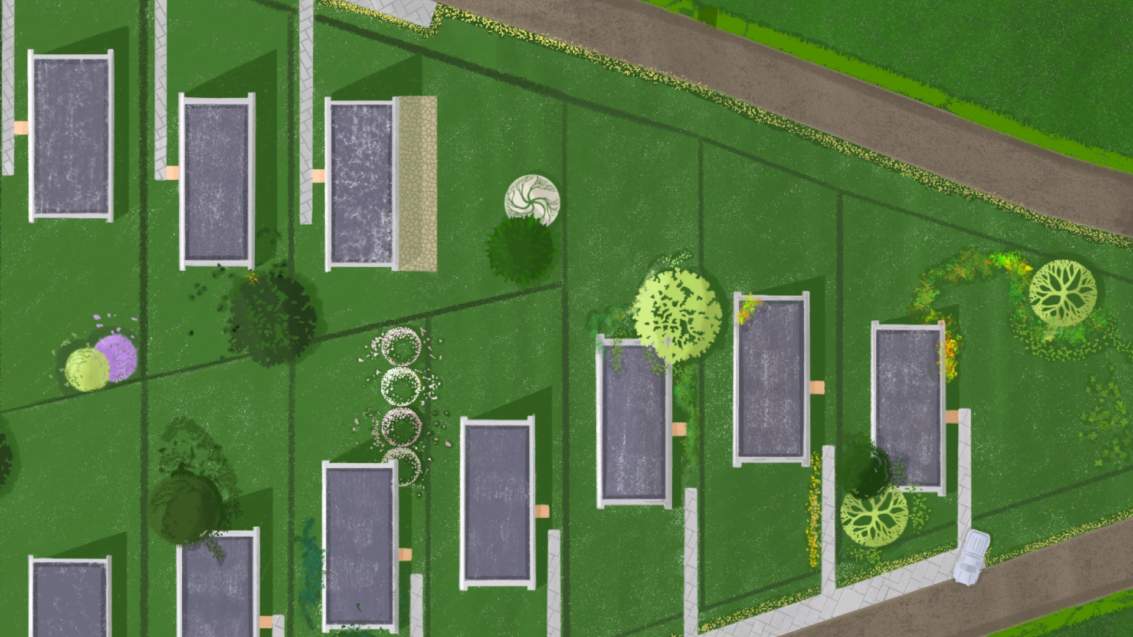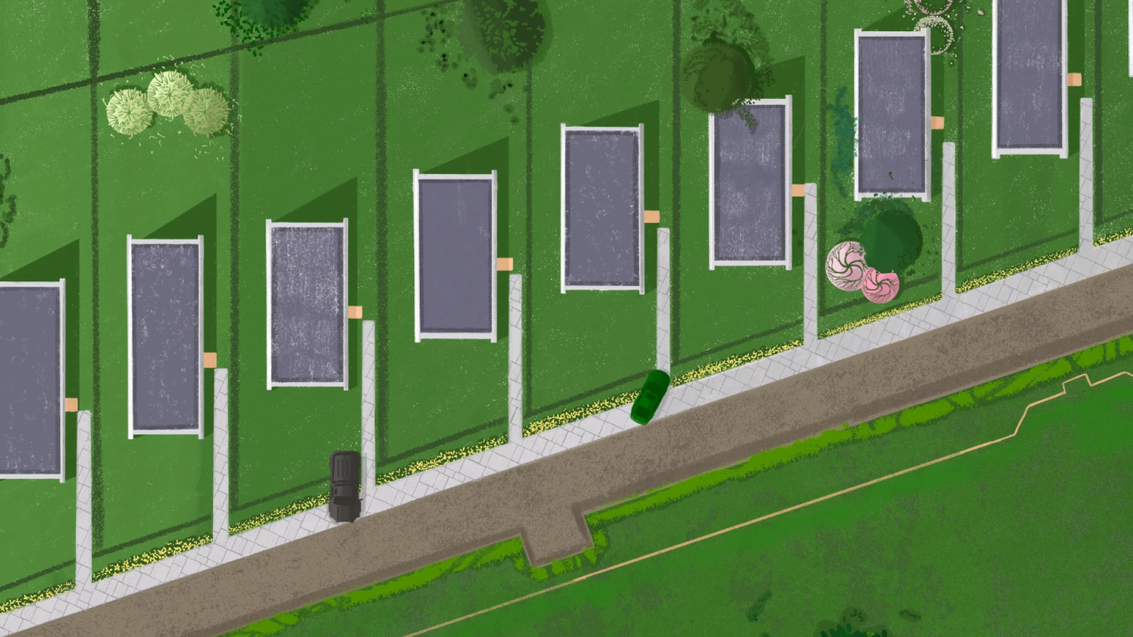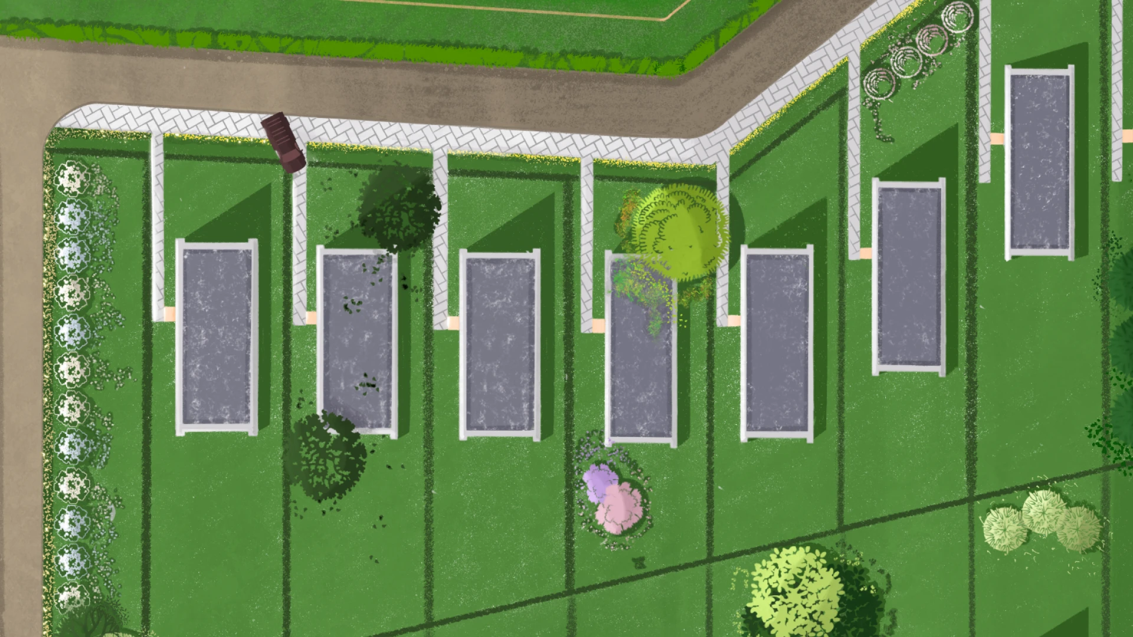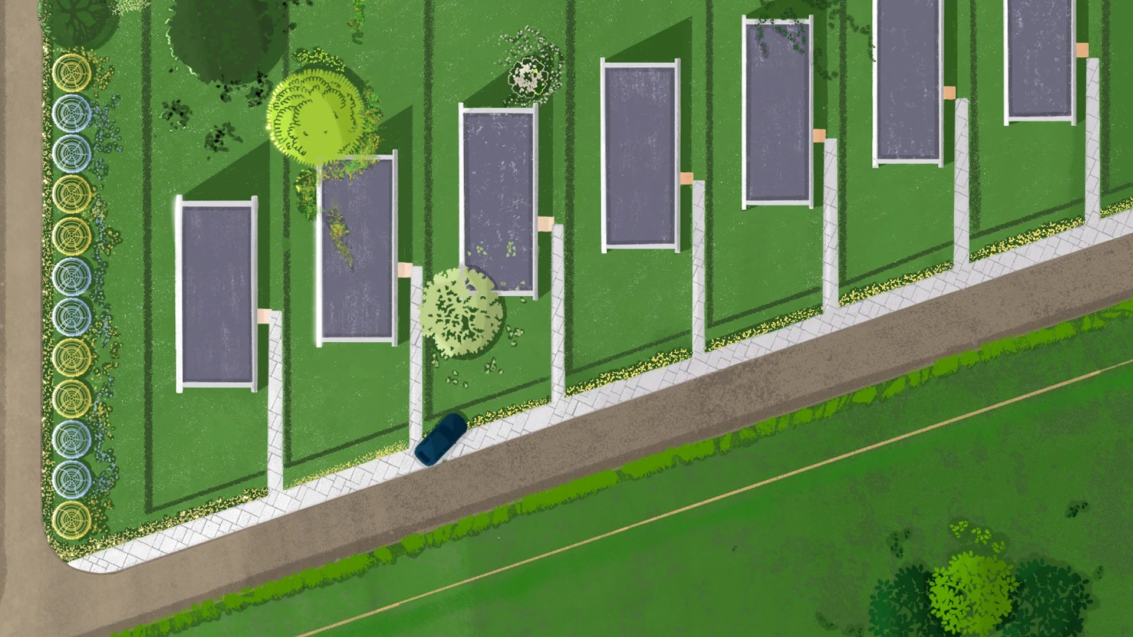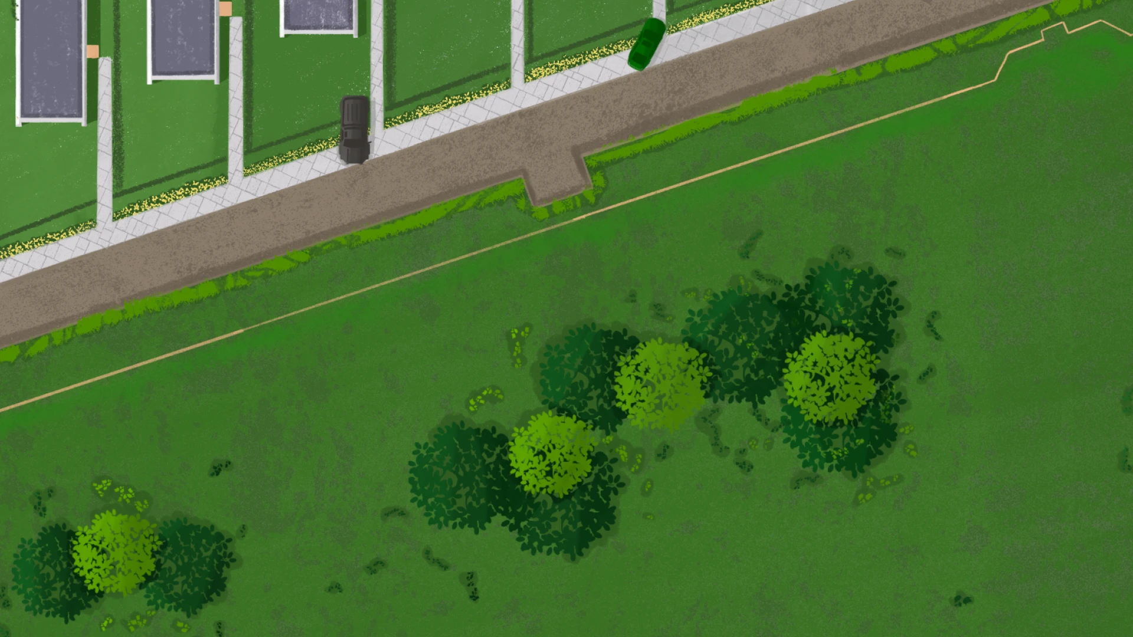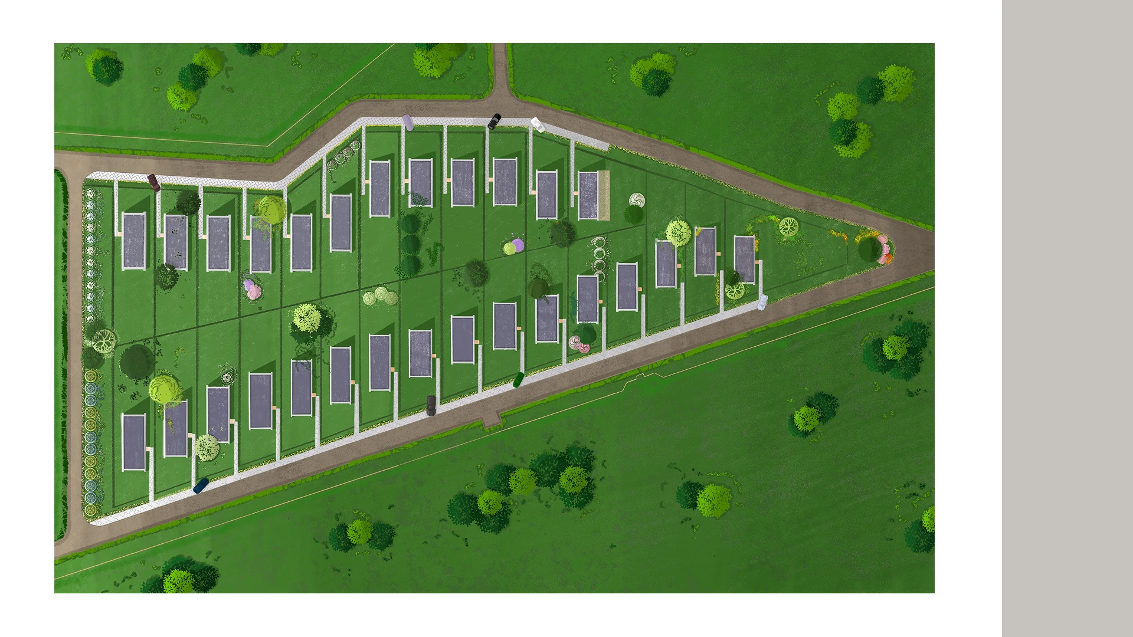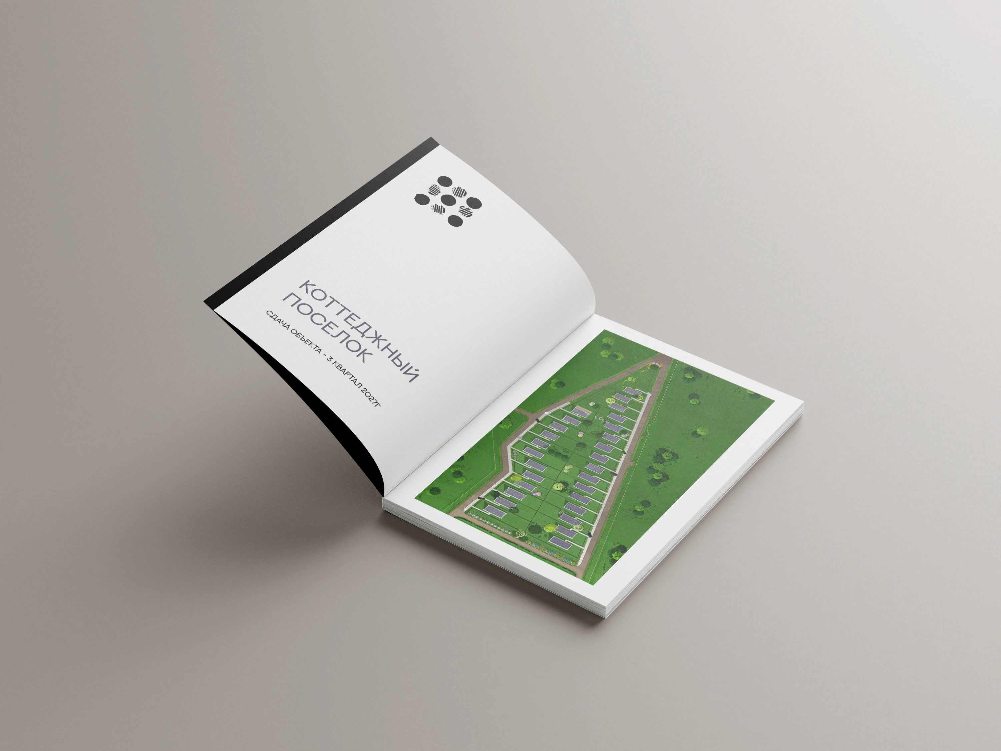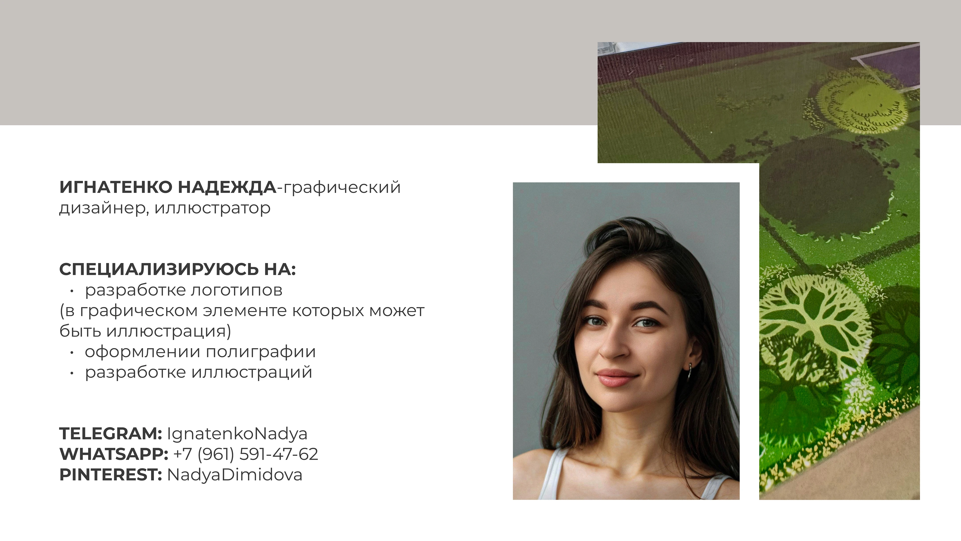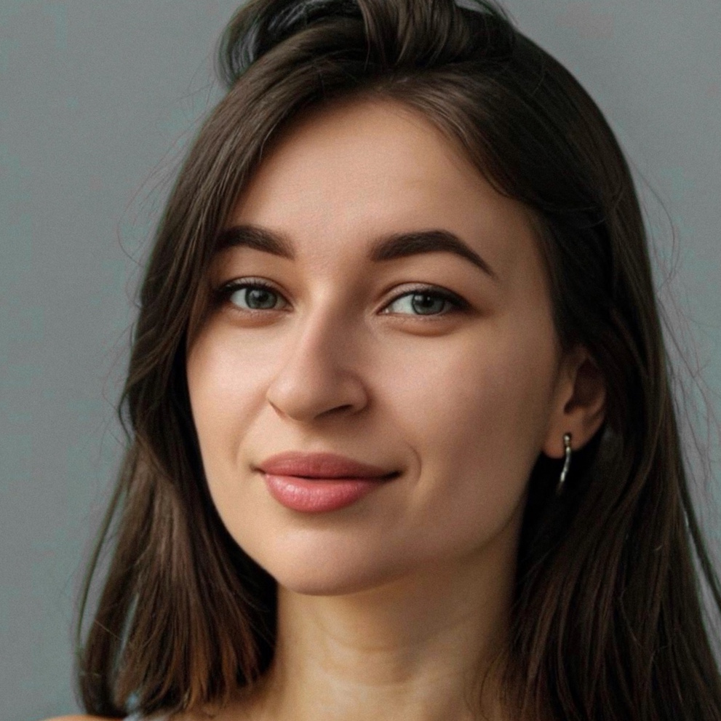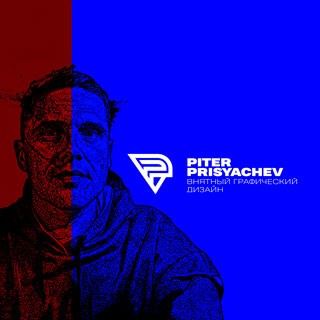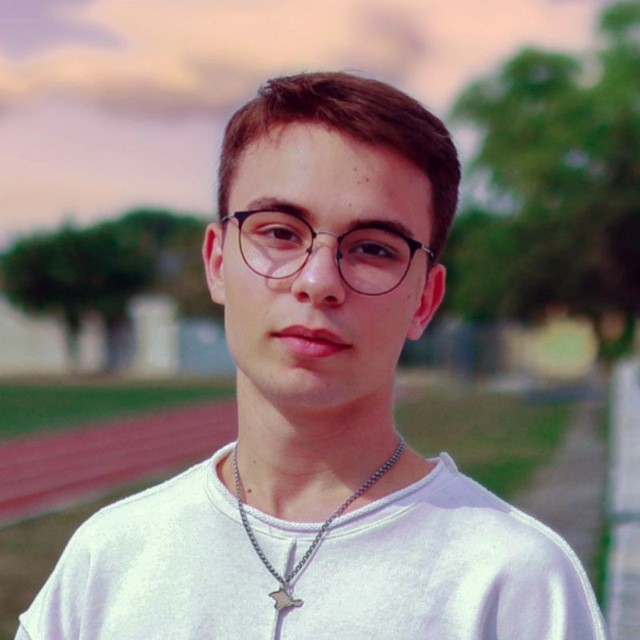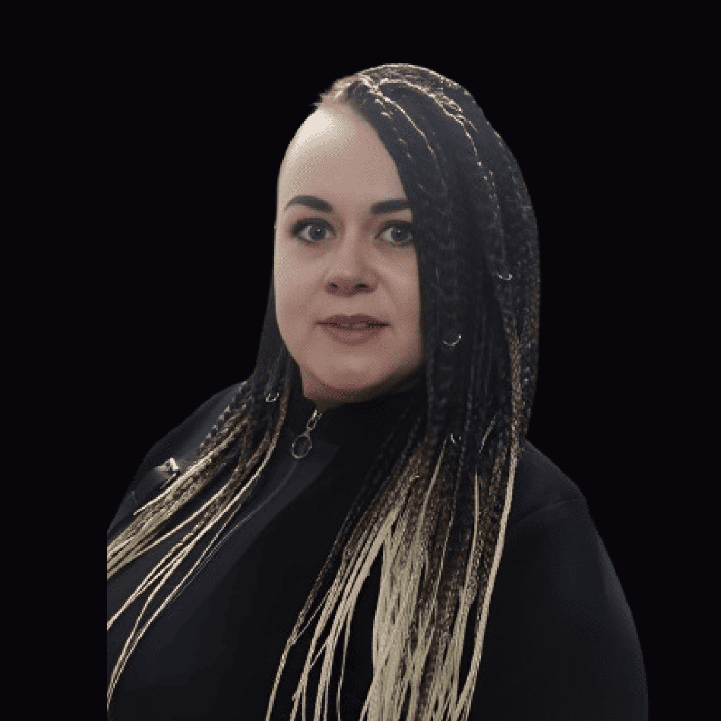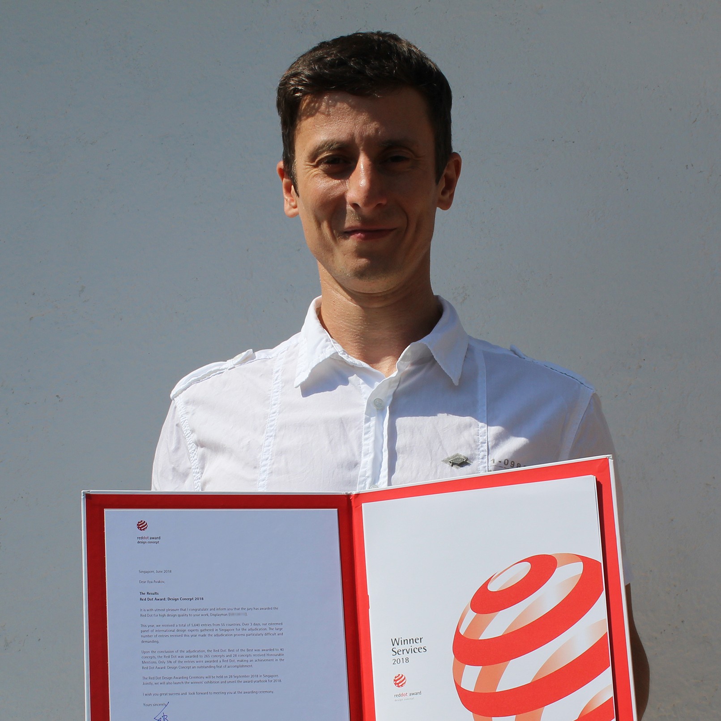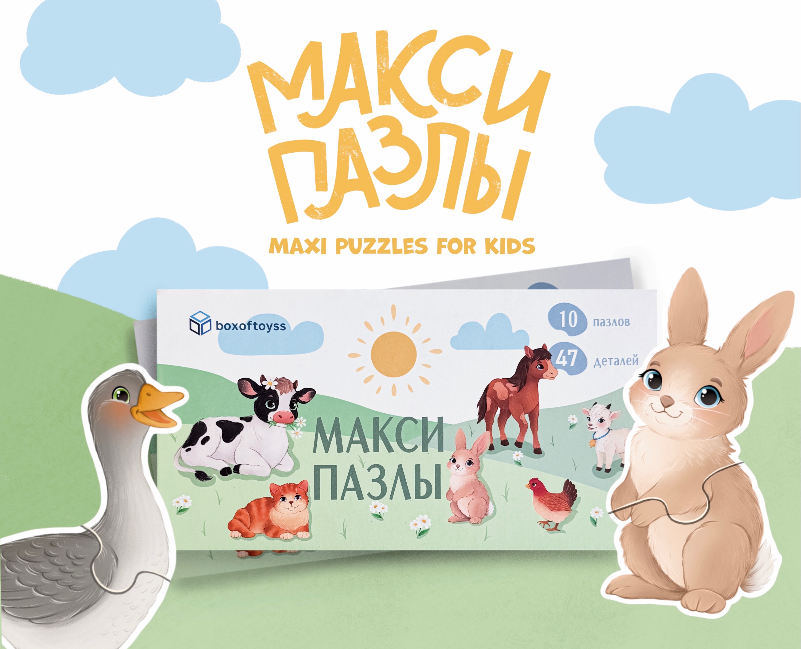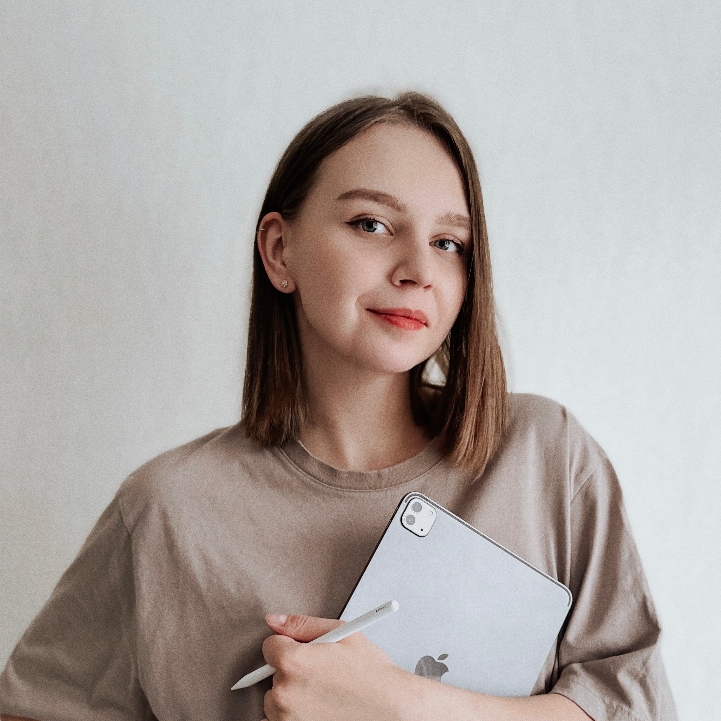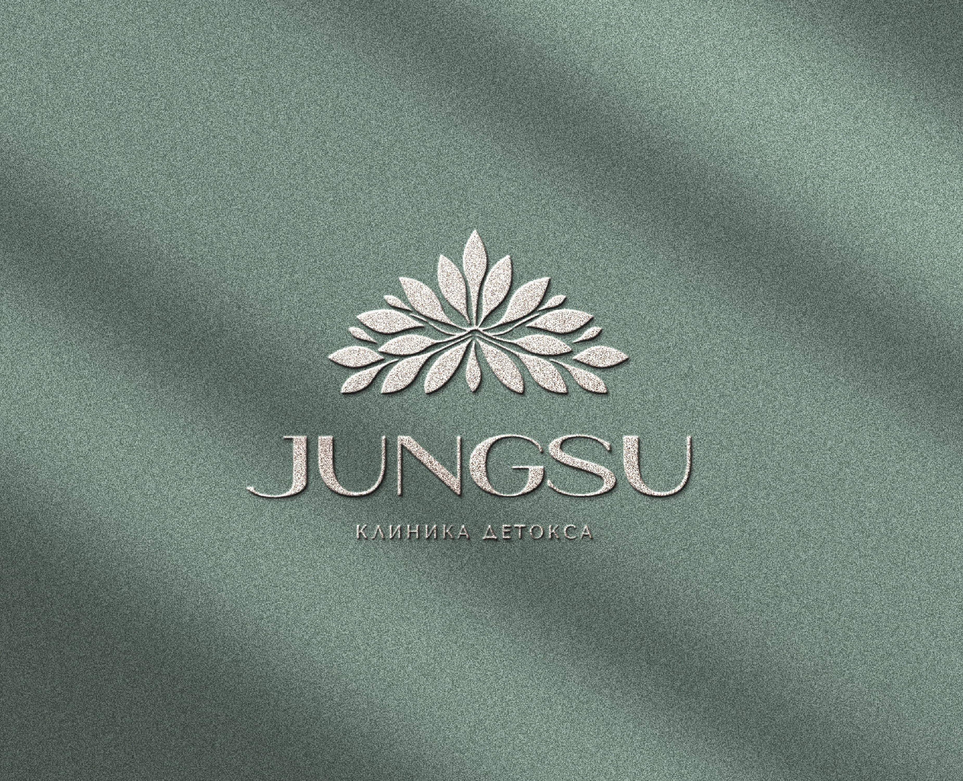Необходимо создать генплан (генеральный 2D план) коттеджного поселка для застройщика. Были учтены все цветовые пожелания, границы проездов, парковок, участков и др., объектов. Первоначально был создан эскиз, согласно чертежу, предоставленному заказчиком. Следующий этап - заливка цветом каждого объекта. Третий, самый объемный этап: создание теней, бликов на каждом из объектов, отрисовка деталей, текстур.
Каждый этап согласовывался с заказчиком, и, при необходимости, подвергался небольшим изменениям. Этапы работы, а также результат можно увидеть далее.
It is necessary to create a master plan (master 2D plan) of a cottage settlement for the developer. All color requirements, boundaries of driveways, parking lots, land plots, etc., and objects were taken into account. Initially, a sketch was created according to the drawing provided by the customer. The next step is to fill in the color of each object. The third, most voluminous stage: creating shadows, highlights on each of the objects, rendering details, textures.
Each stage was coordinated with the customer, and, if necessary, was subject to minor changes. The stages of the work, as well as the result, can be seen below.
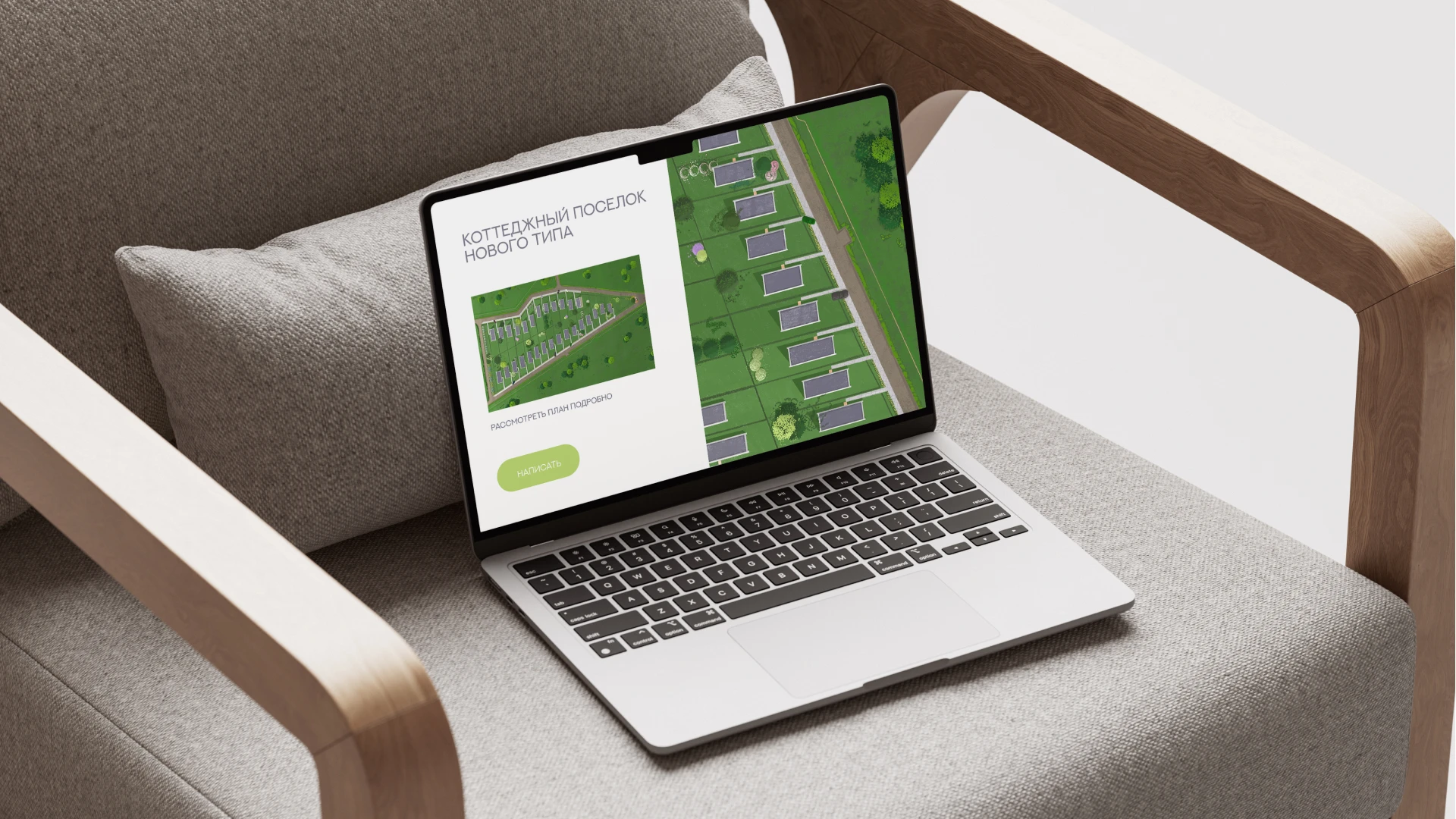
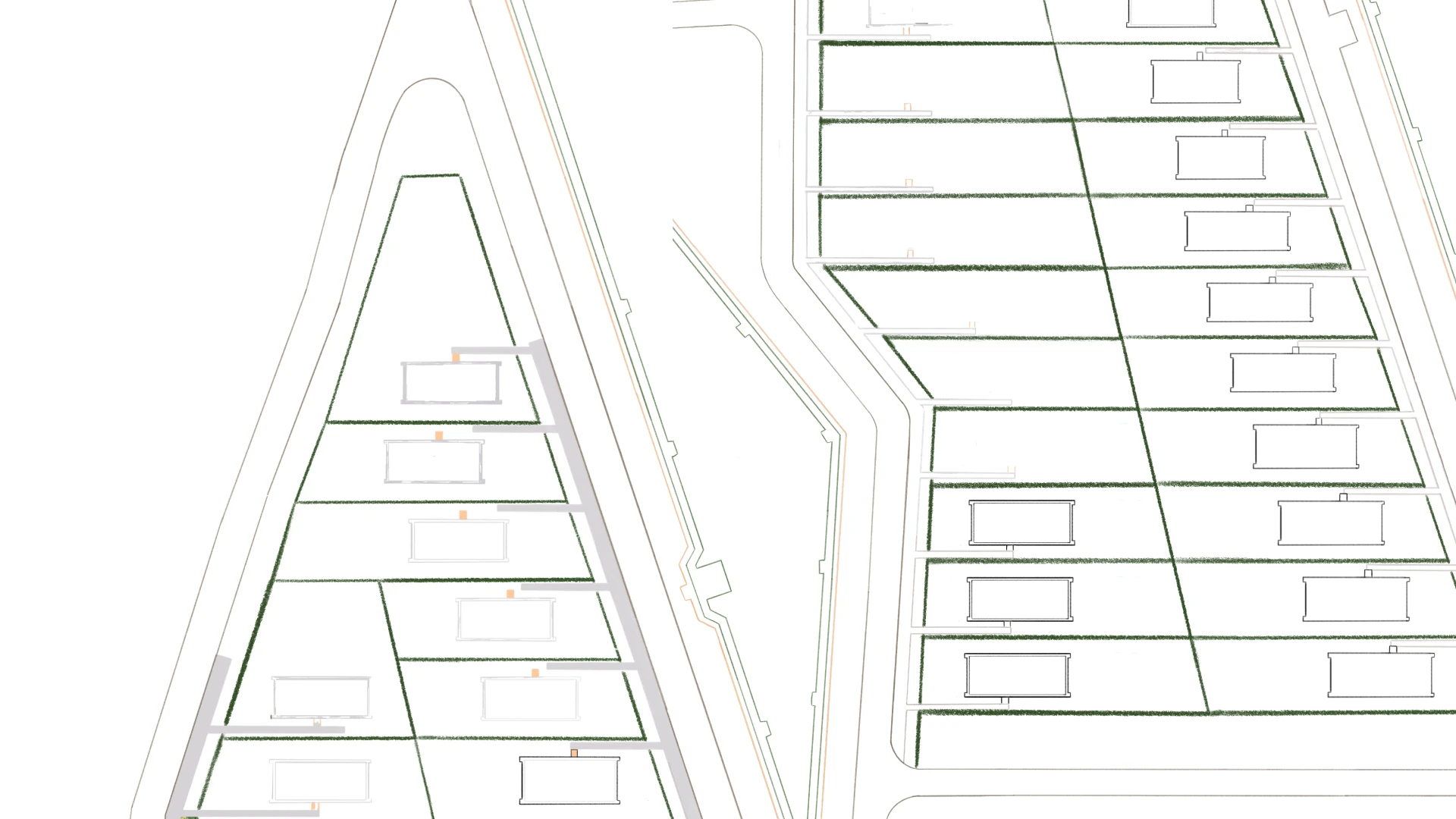
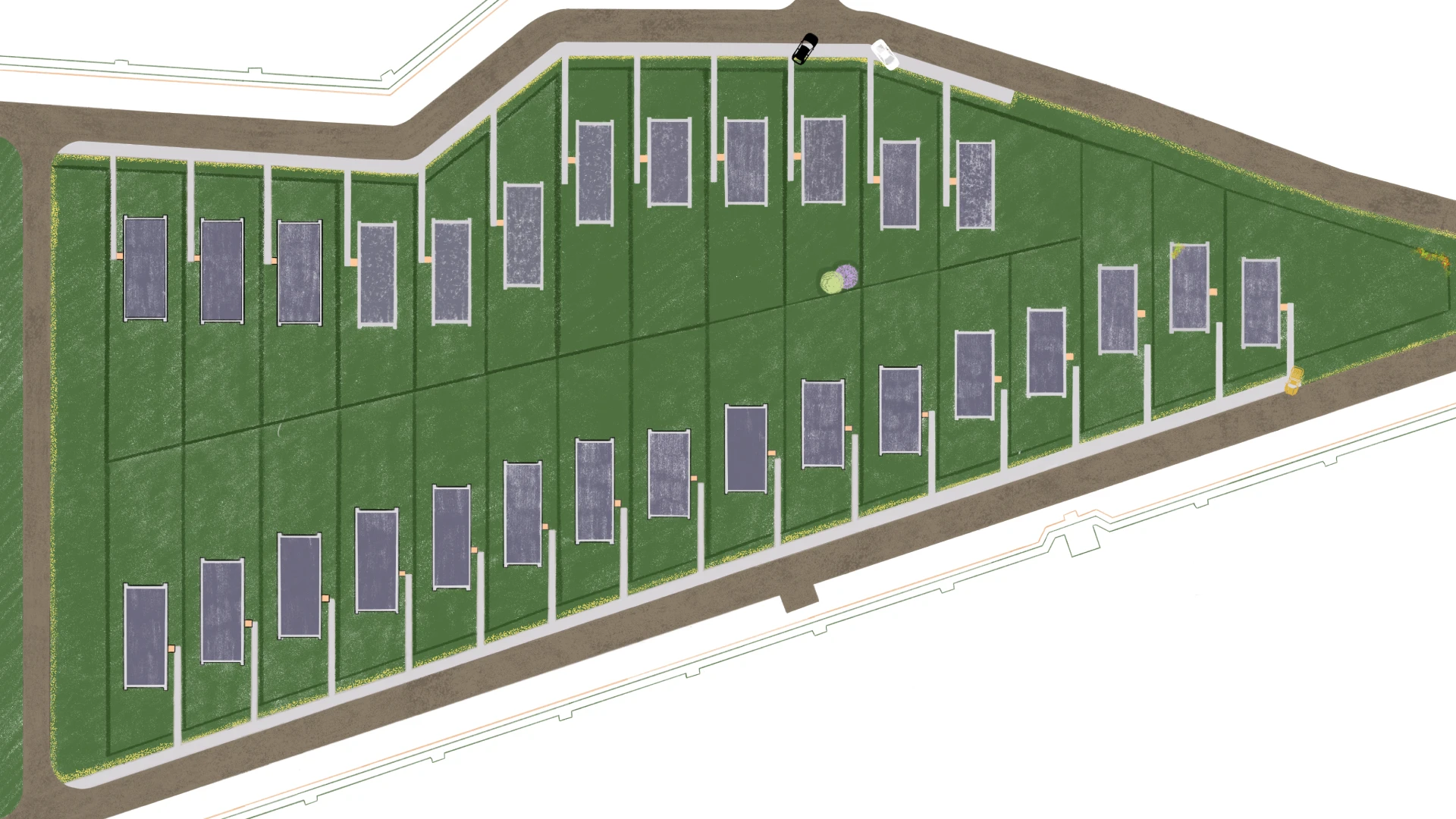
Связь со мной ||contact me: Telegram, WhatsApp.
Портфолио с иллюстрациями здесь || portfolio with illustrations here: Pinterest
Ссылки кликабельны || Links are clickable
