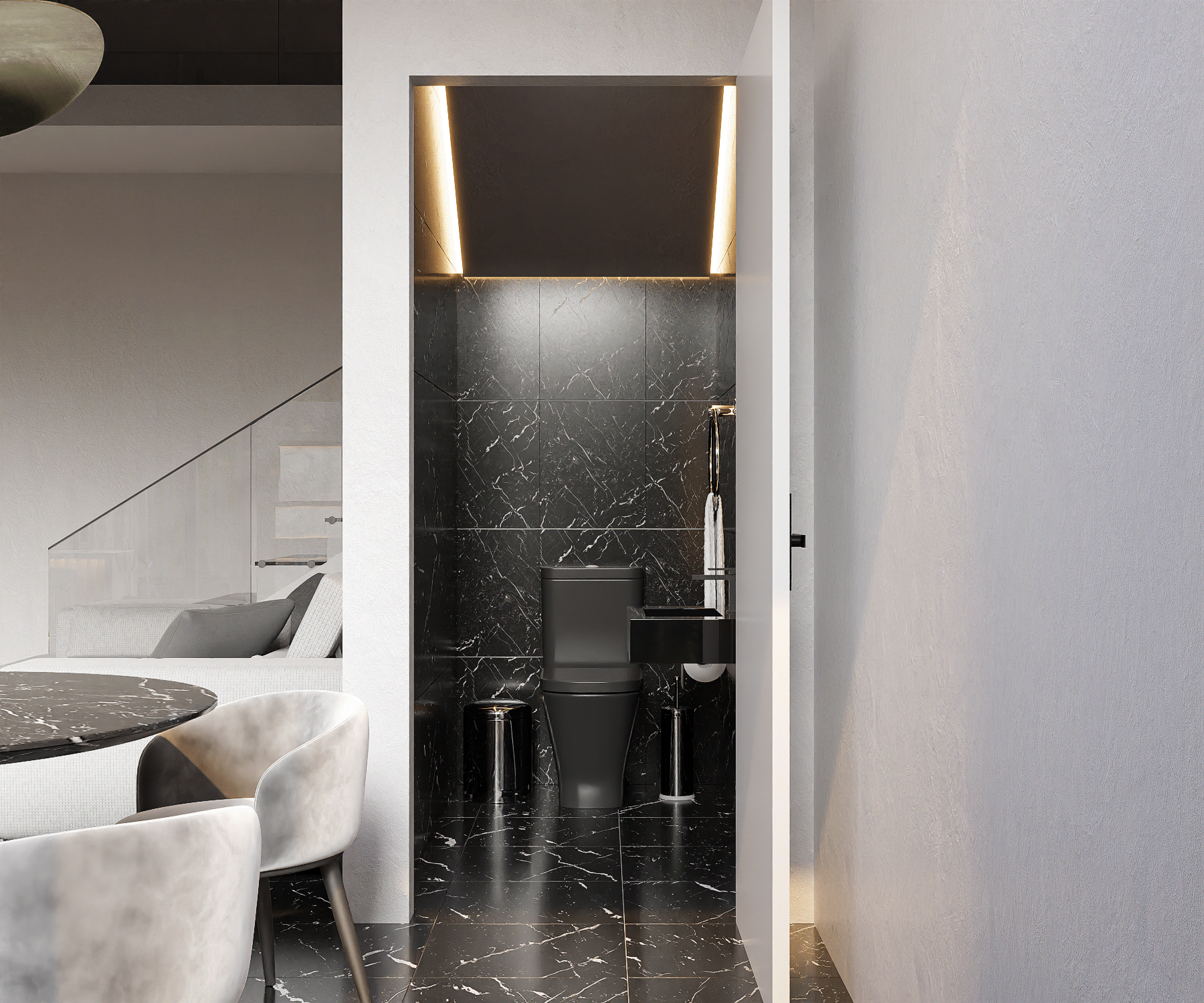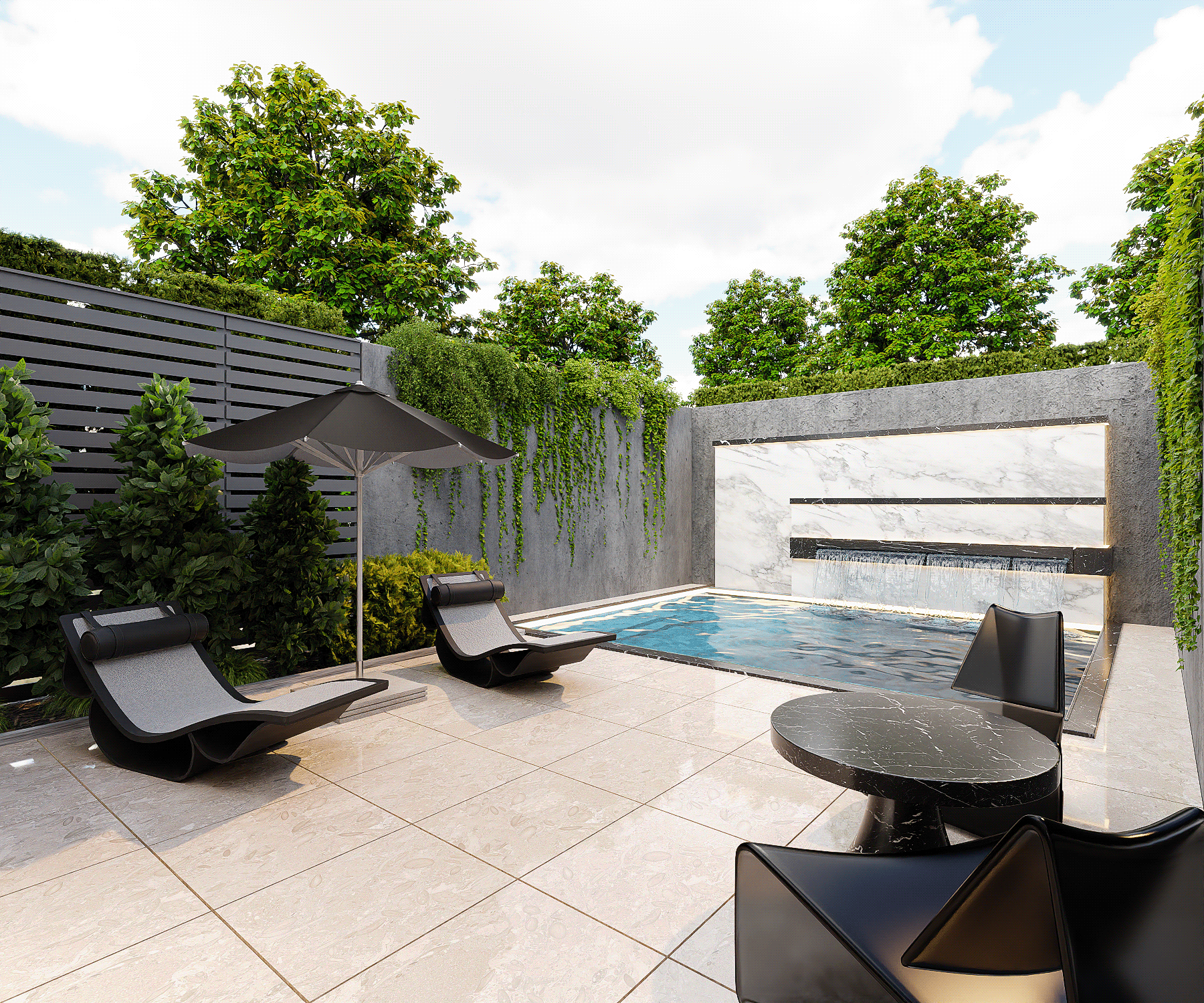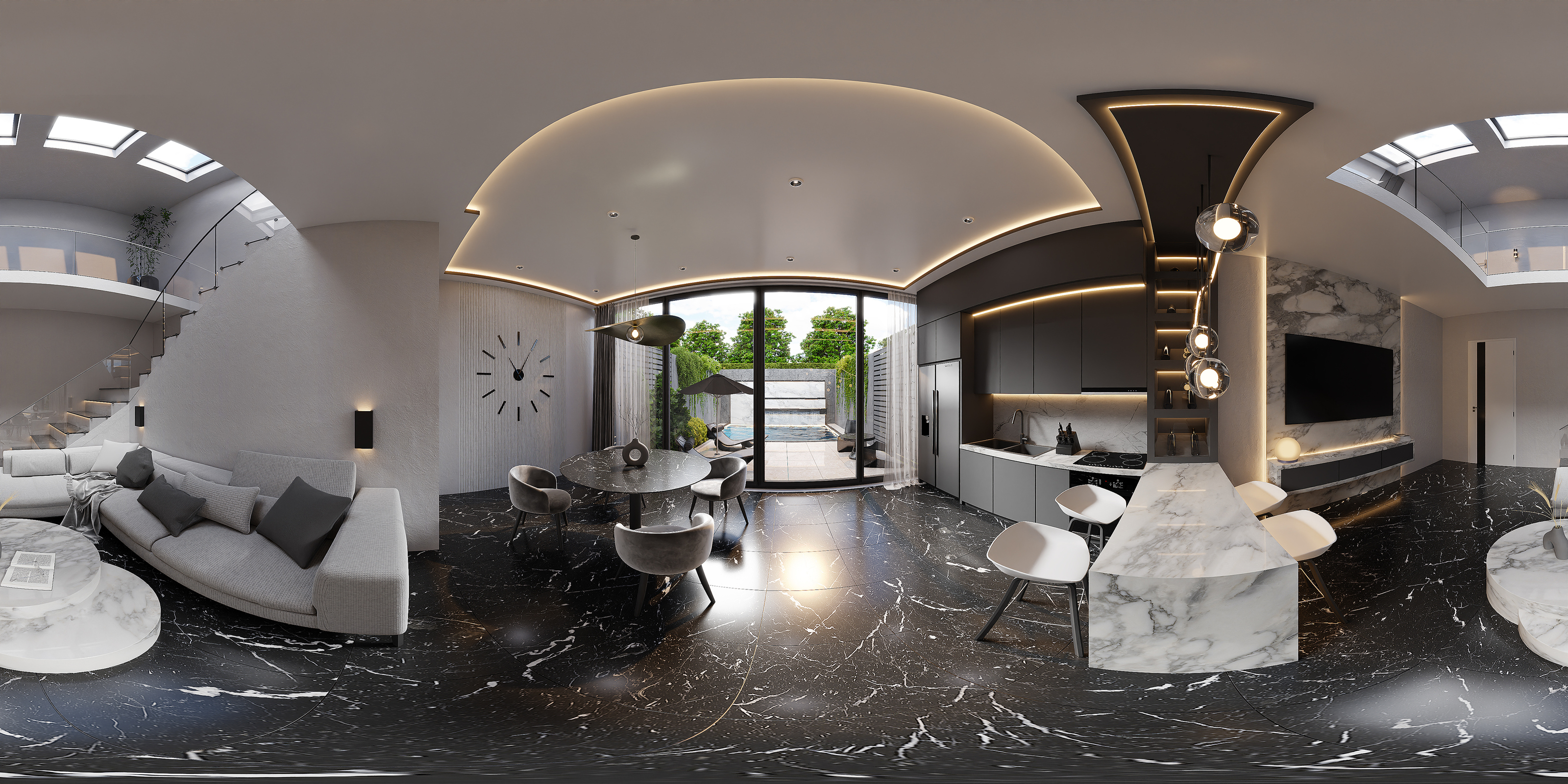Design and 3D visualization of townhouse in Dominican Republic:

Design and 3D visualization of townhouse in Dominican Republic:
Designer/Visualizer: Kagarmanov Arlsan
Area: 89 m²
Location: Sosua, Dominican Repuiblic
Type: Townhouse(kitchen-living room, bathroom, courtyard with swimming pool)







